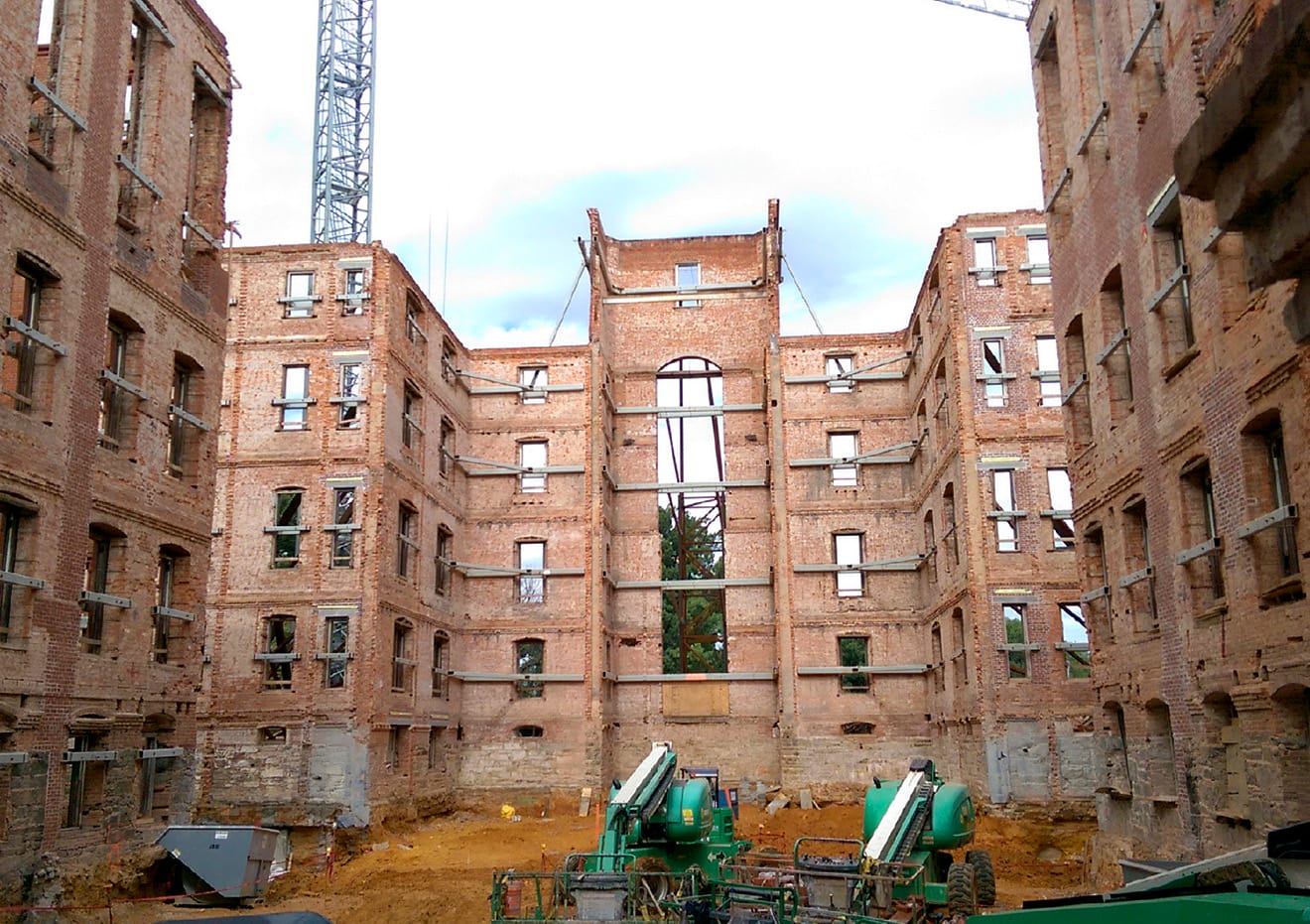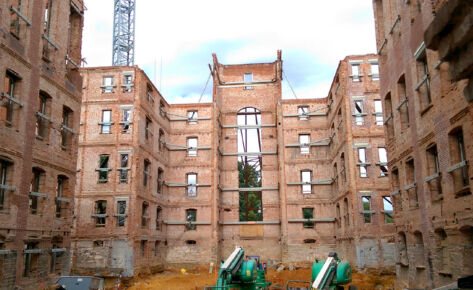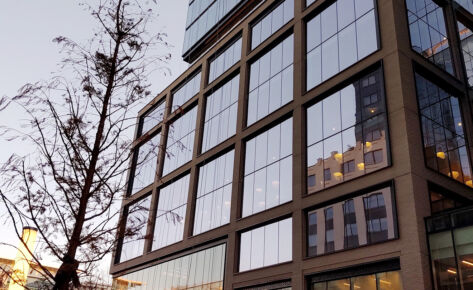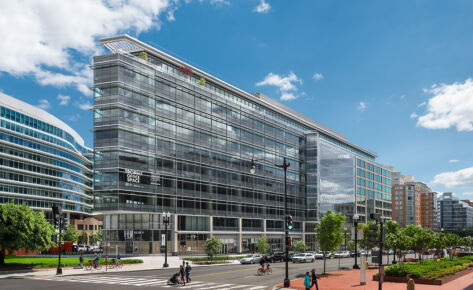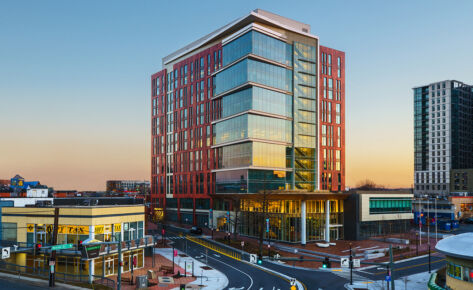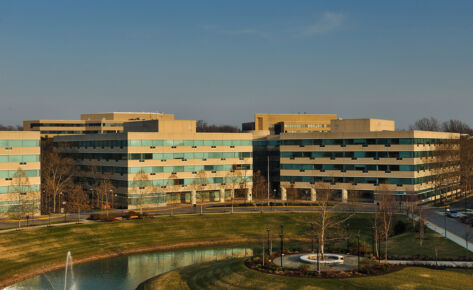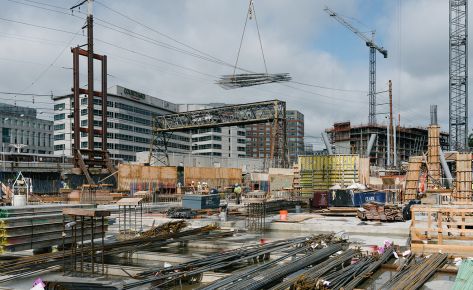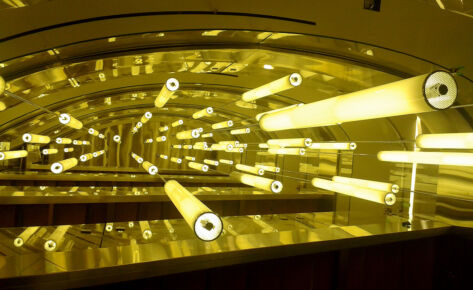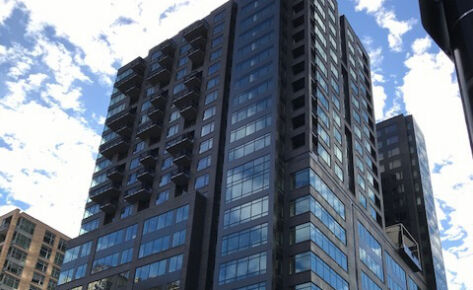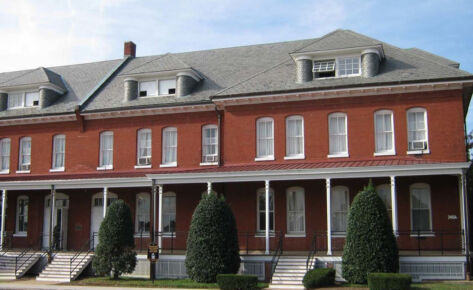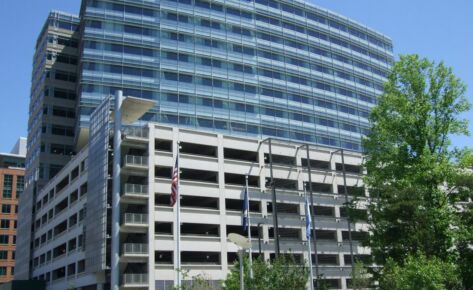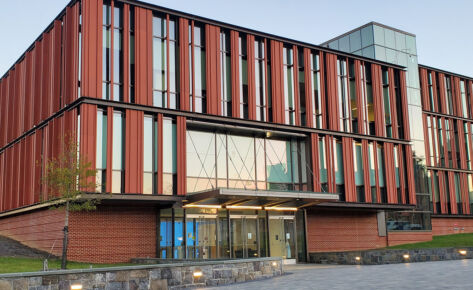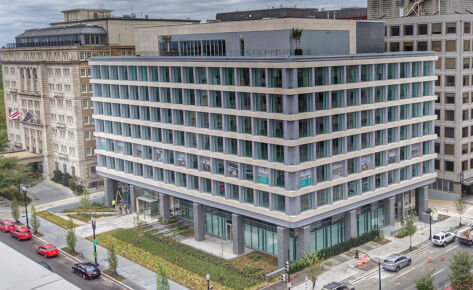Design-Build/Design-Assist Tenant Fit-Out & Renovation
The Phase II A Center building — a National Historic Landmark and former mental health hospital dating back to 1852 — was previously operated by the United States Department of Health and Human Services.
Designed by architect Thomas U. Walter the building was constructed in phases from the 1850s to the 1870s. The design-build scope of work includes architectural, engineering, historic preservation, construction, security, commissioning and other related services.
The project involves approximately 260,000 square feet of space encompassing five stories with associated internal and external power/communication duct bank construction.
LOCATION
Washington, DC
SIZE
260,000 SF
additional project experience

