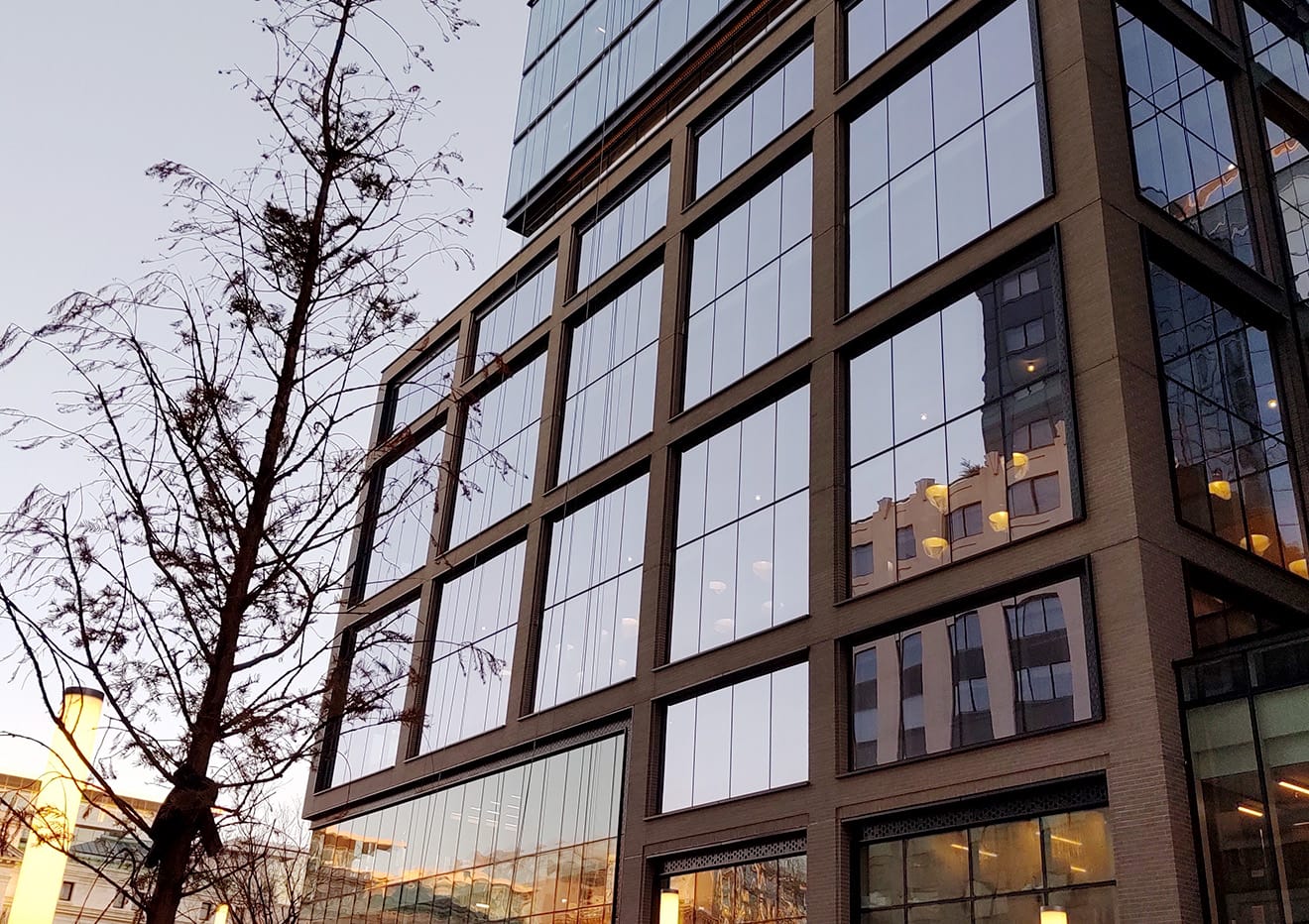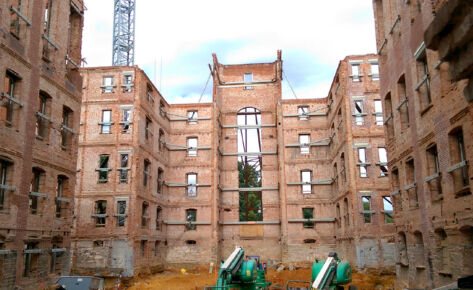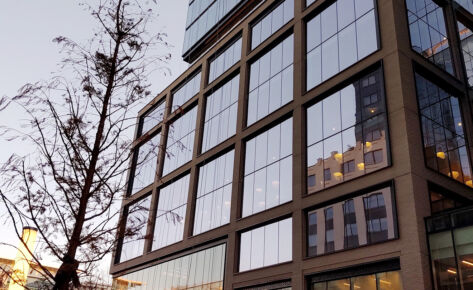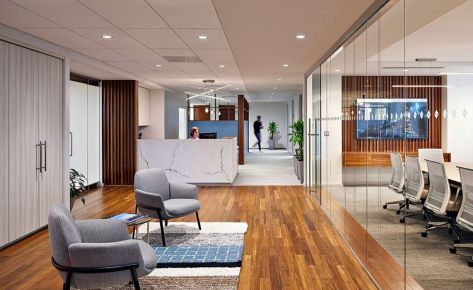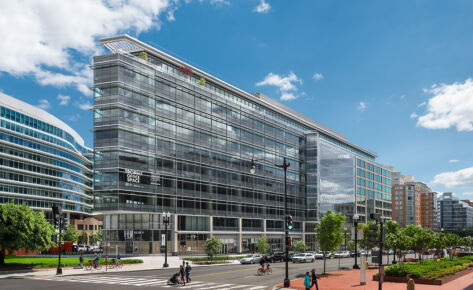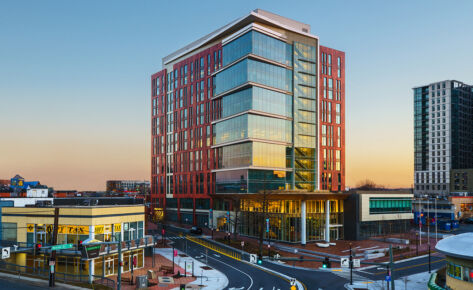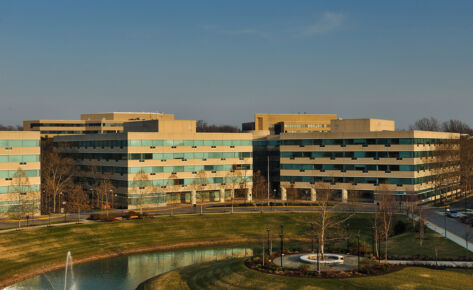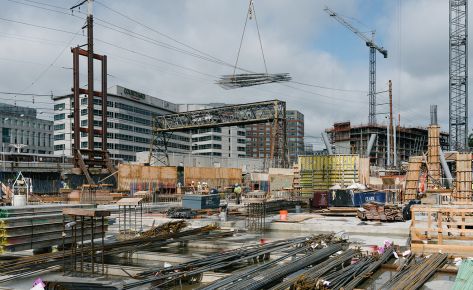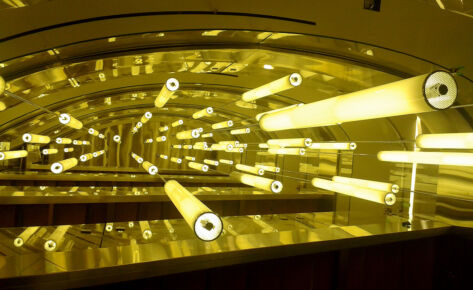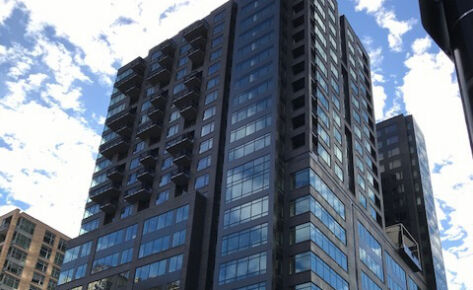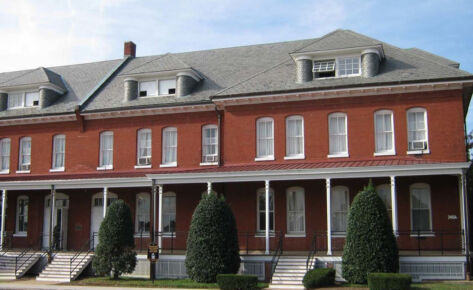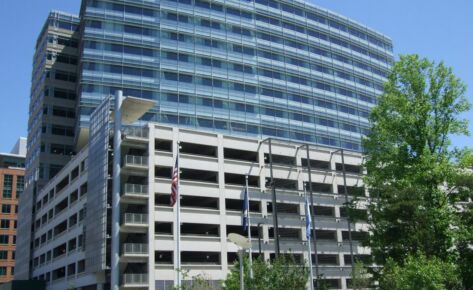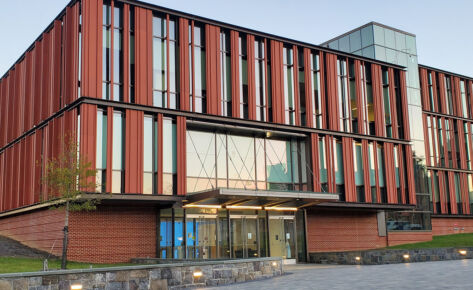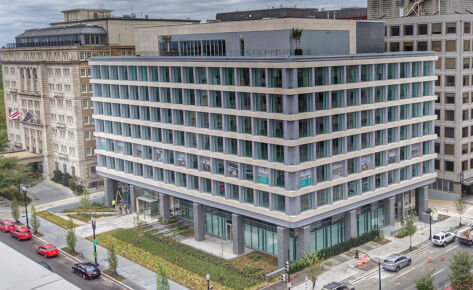Anthem Row is a new 445,000-square-foot mixed-use office building with retail spaces, two custom gyms, high-end restaurants, multiple amenity spaces and a four-floor law firm tenant space.
This project included the removal and replacement of the upper four levels and the separation of two buildings that were linked with bridges. This was one of six buildings that included an 800,000-square-foot garage.
Building upgrades included new standby emergency power systems totaling over 1.2 megawatts of power, a new 4000A dedicated retail service separate from the office and critical loads, and two rooftop terraces with custom lighting and concealed power distribution network.
The security systems included integrating perimeter cameras, card readers, turnstiles, control gates and five guard booths all linked to the central system. Electrical distribution system included four switchboards, 181 panel boards, 53 transformers, and four-full building height bus duct risers.
Fire alarm system included complete audiovisual and mass notification systems and integration into the campus fire alarm system that covered all six buildings. Demolition and new construction was completed while secure US Government tenant occupied three floors with no disruptions in services or critical systems.
The building was LEED Gold compliant with smart lighting controls in both the main office building, retail levels and the garage controlling over 3,600 LED light fixtures. More than 110 electricians worked to bring this project in on schedule.
Washington, DC
LEED Gold Compliant

