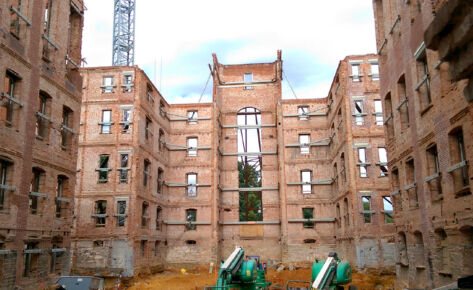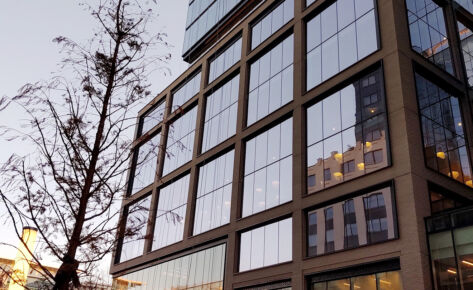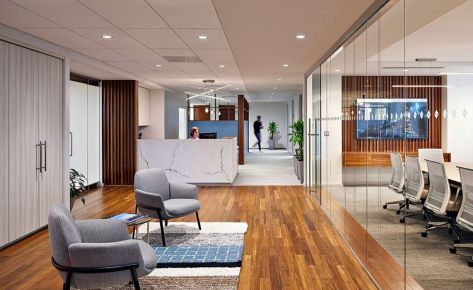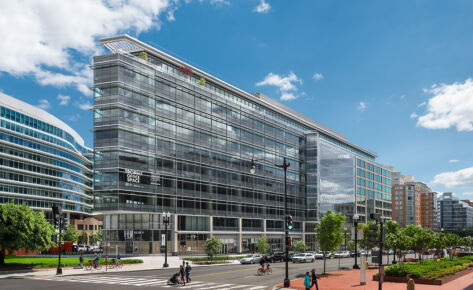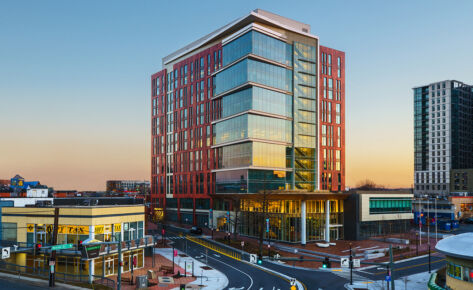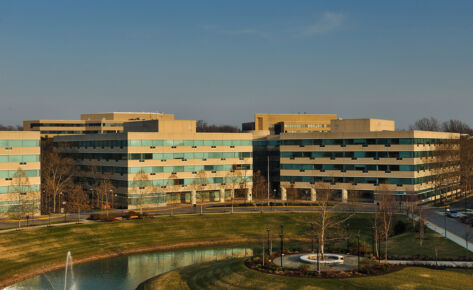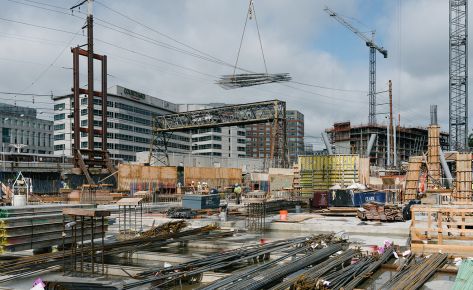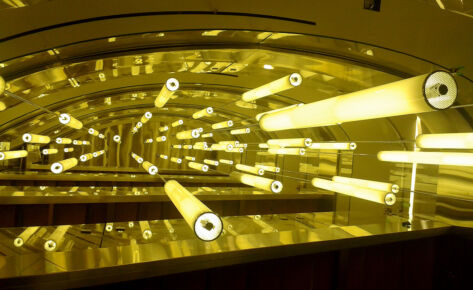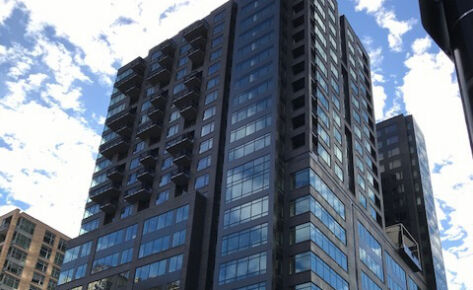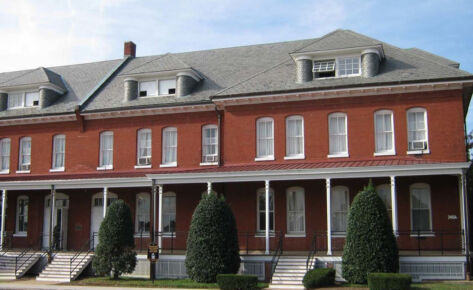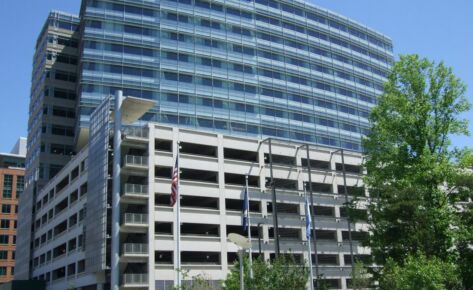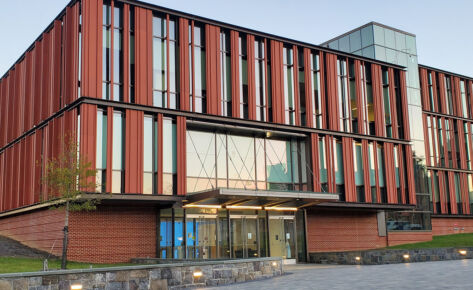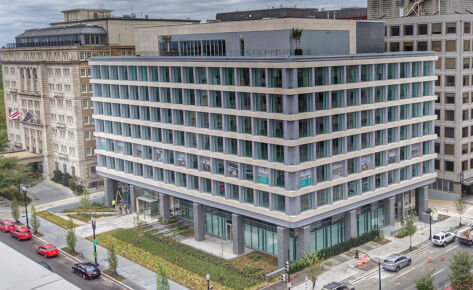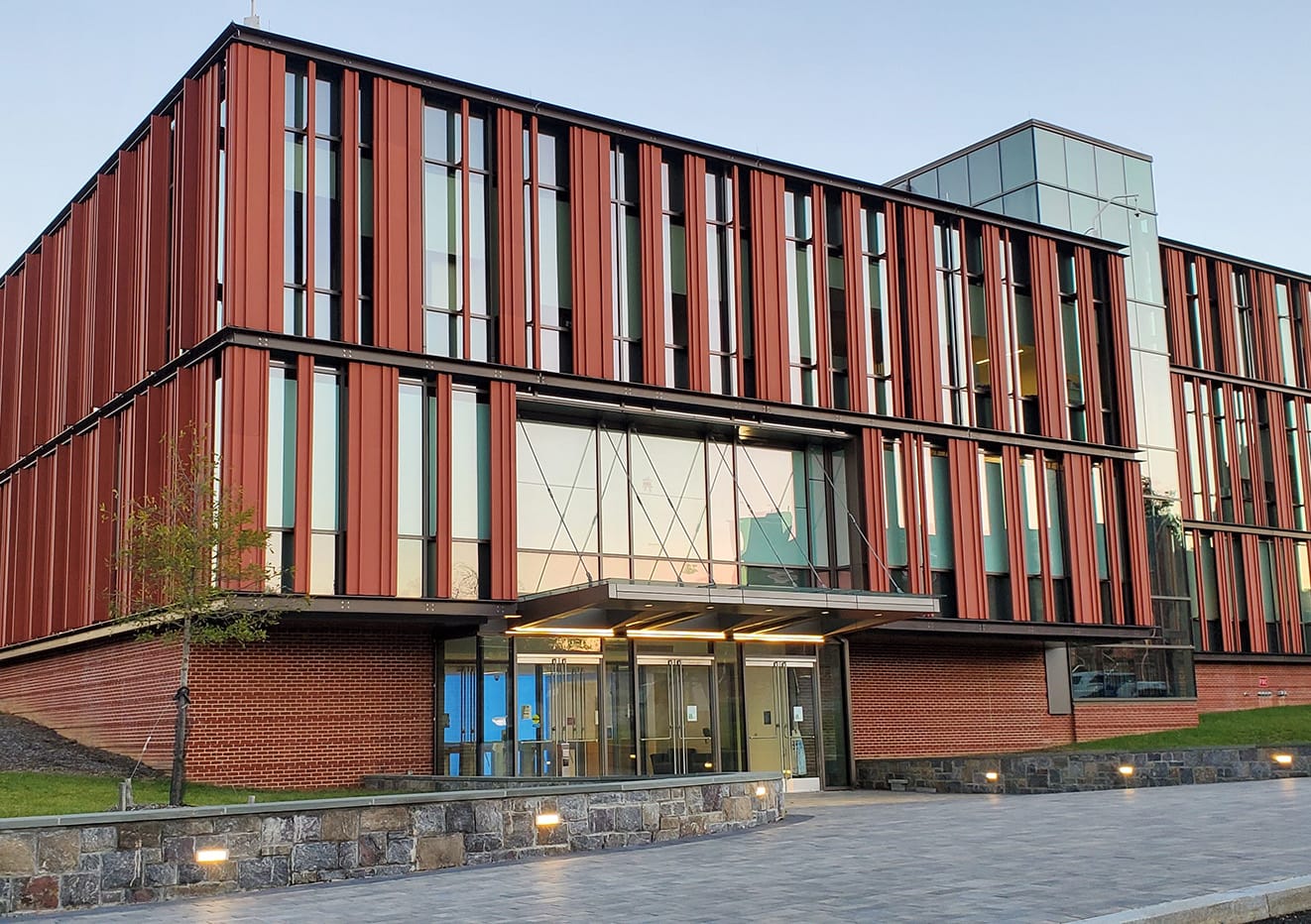
GC: Hitt Construction
Architect: Gensler
Engineer: KTA Group
Building 54, located on the historic St. Elizabeth’s West Campus, is a 100,000-square-foot building offering 74,000 square feet of above-grade office and administrative spaces intended to house components of the Department of Homeland Security. The building features a three-story glass connection to the Center Building and will seek LEED® Gold certification.
A key feature of this design-build project was connecting Building 54 via a new tunnel to an existing tunnel, which accessed the CUP. Also included was an enclosed three-level pedestrian walkway connecting the West end of the Center Building to the neighboring Creamery Building.
Electrical scope included 13.8kV radial feeder to double-ended 13.8kV-480V transformers serving a 2,000 amp 277/480V switchboard. The electrical emergency power is 13.6kV radial feeder to a single 13.kV 480V transformer serving a 600 amp 277/480V switchboard. There are three AYSes, 50 panel boards and a 28kW solar array system.
Washington, DC
100,000 SF

