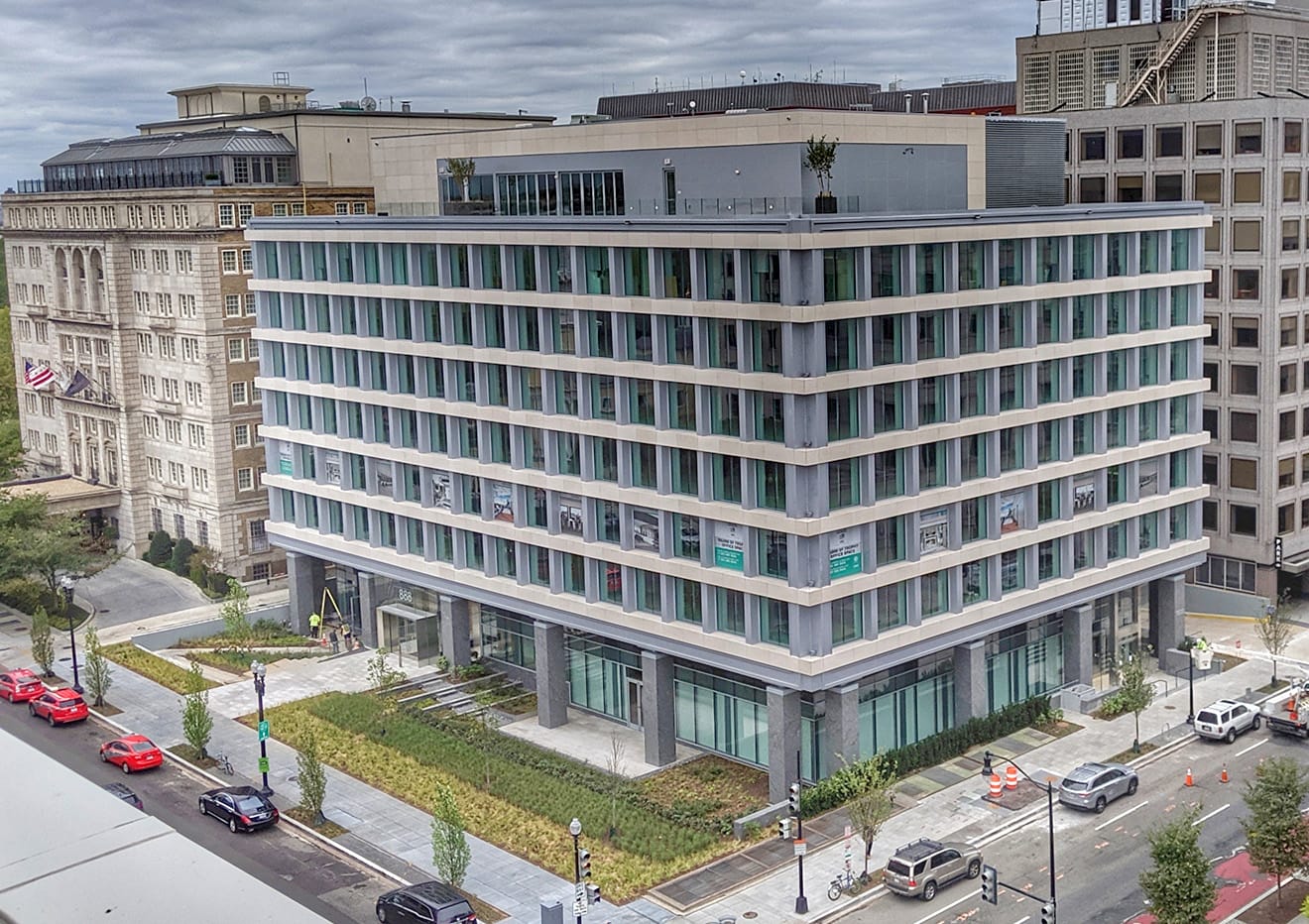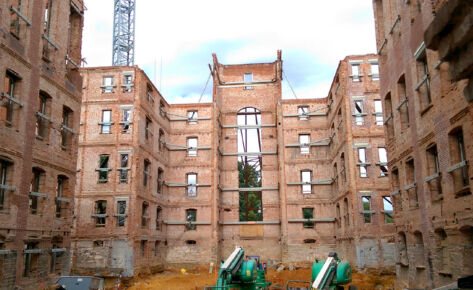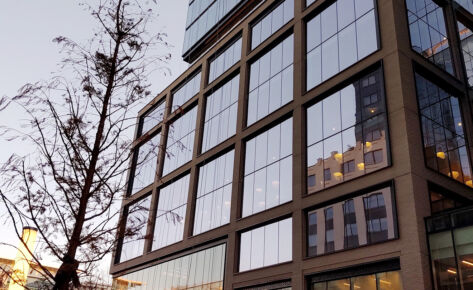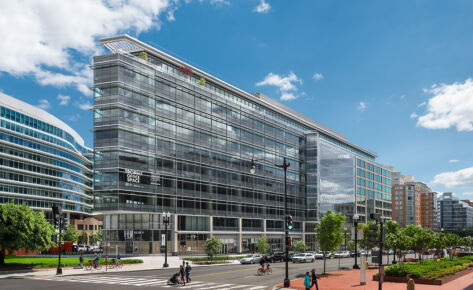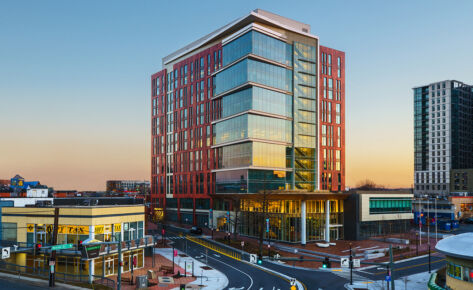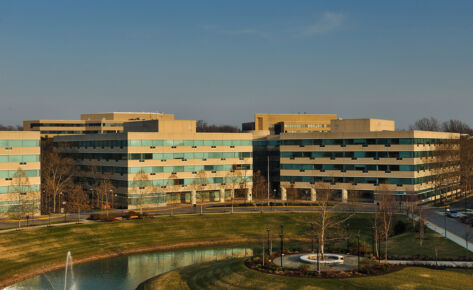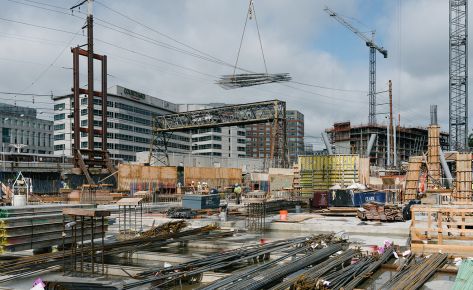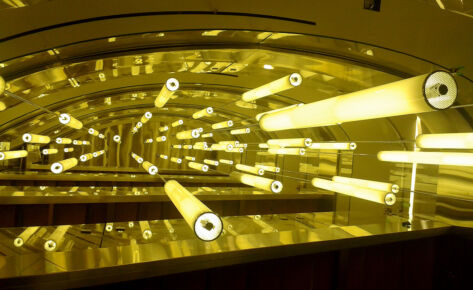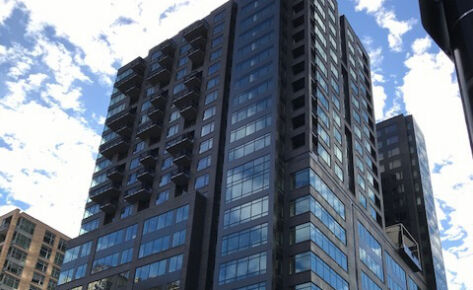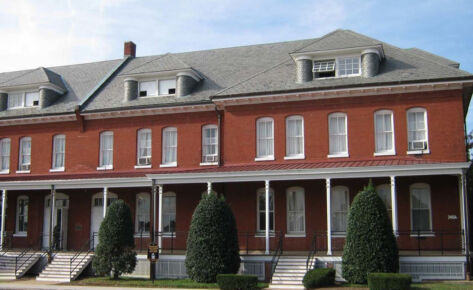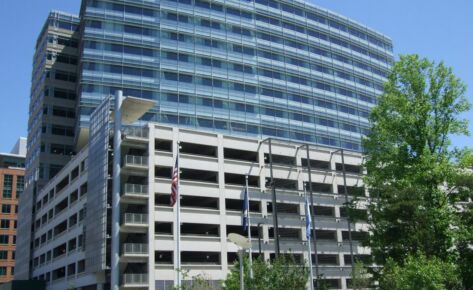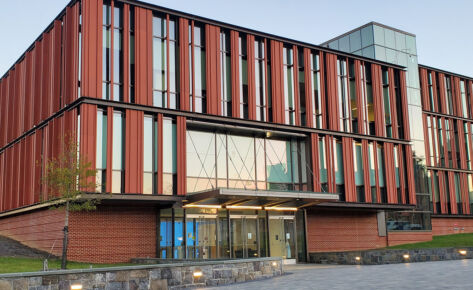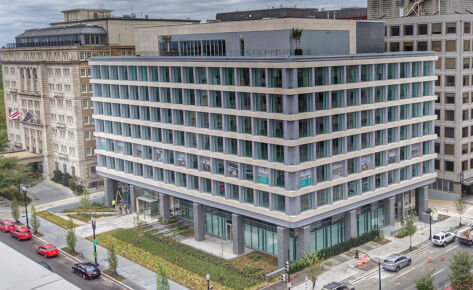This project was a renovation of an existing 245,388-square-foot core-and-shell building that includes three parking levels, 8 floors, a penthouse, and site work.
The lighting consisted of special linear lights in the lobbies and restroom, exterior handrail lights, garage lights, bollard lights, toe kick lights, wall sconces and site up lights. All are controlled via lighting contractors, timer switches and photocells. We installed corner up lights on the corner ledge of the building. These are LED color changing fixtures that are controlled by a DMZ controller from inside the building.
The renovation infrastructure included (1) 4000A 5 section switchboard, (1) 500KW diesel generator on the roof, (1) 600A ATS, (1) 400A ATS, (200’) 4000A aluminum weatherproof bus duct run horizontal, (120’) 4000A aluminum bus duct run vertical, (13) 400A bus duct switches, (7) 200A bus duct switches, Multiple runs of MI cable, (6) 30KVA transformers, (1) 45KVA transformer, (8) 112.5KVA transformers, (23) 277/480V panels, (4) fusible 277/480V panels, (19) 120/208V panels, (5) fusible 120/208V panels, (1) new fire alarm system and (1) DAS system.
Washington, DC
245,388 SF

