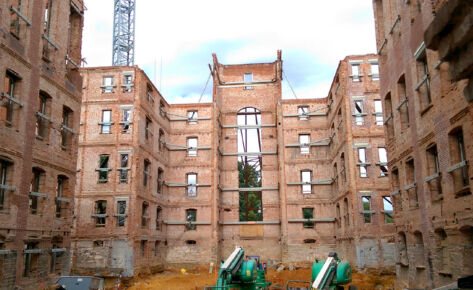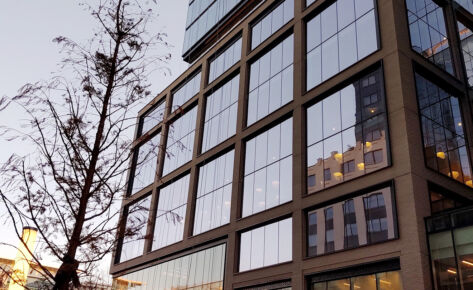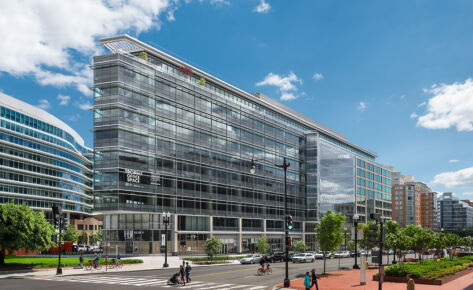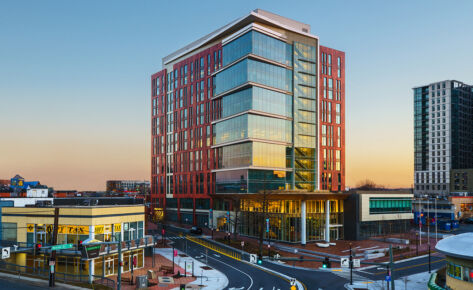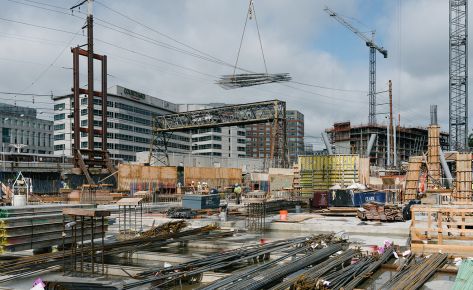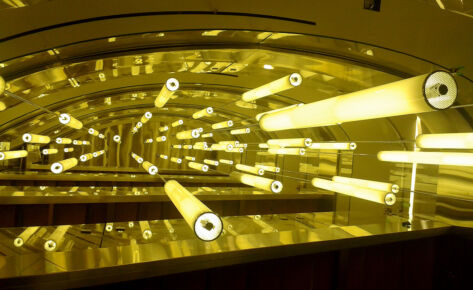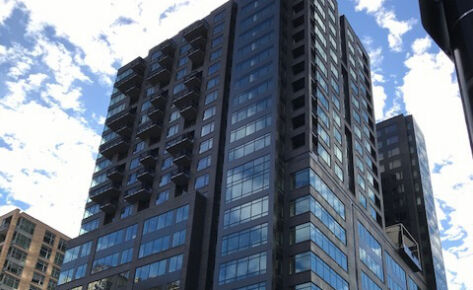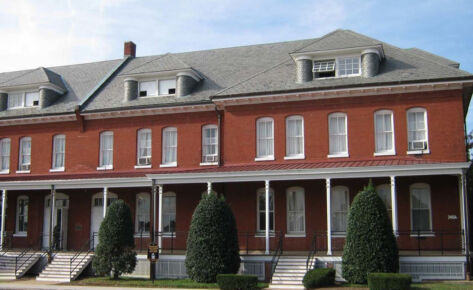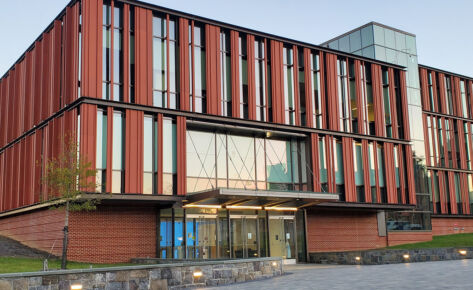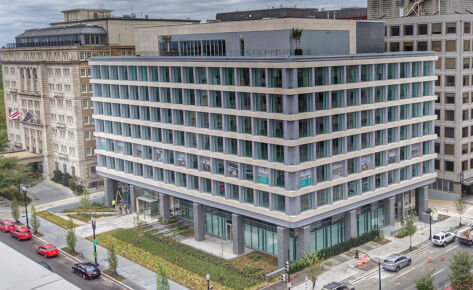This project is a core and shell office building with three levels of underground garage and 12 floors above grade with penthouse. Completion of the base building construction was simultaneous with new tenant interior fit-out of a high-end law firm.
Scope of work included:
- Complete demolition of existing building to facilitate the new construction
- New incoming utility power duct banks
- New emergency power back-up systems, with new roof mounted generator, power distribution and life safety systems
- BIM modeling and project coordination
- High-end lighting throughout the project and around exterior roof facade
The project was a very large fast-track tenant interior fit-out of 475,000 square feet of the 45L Base Building project, which spanned 10 full floors for the GSA tenant. All work was completed in less than seven months and was simultaneously completed with the Base Building.
LOCATION
Washington, DC
SIZE
475,000 SF
additional project experience





