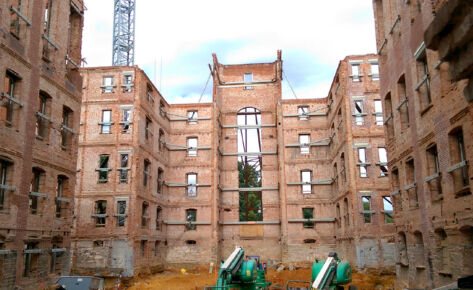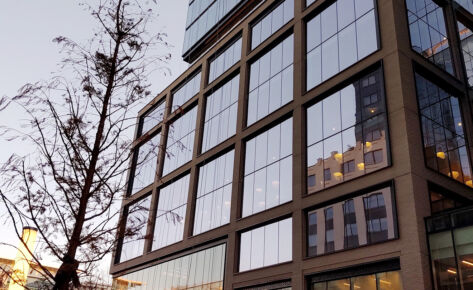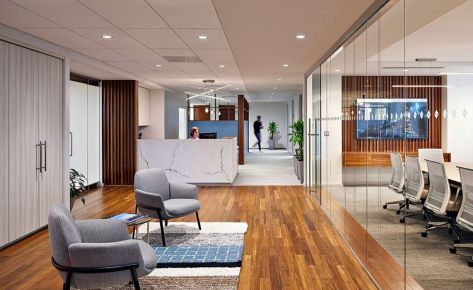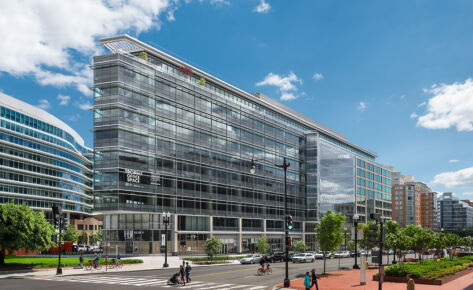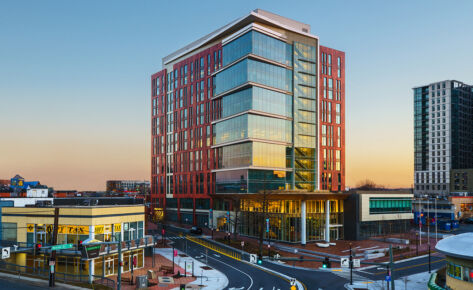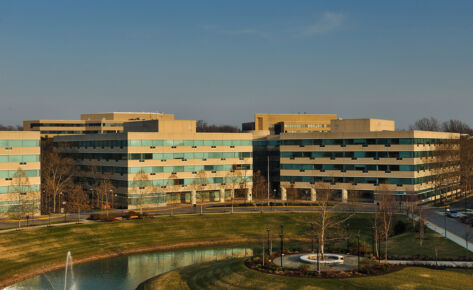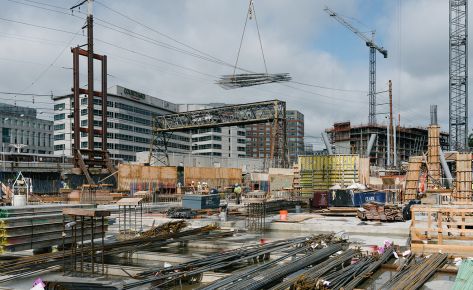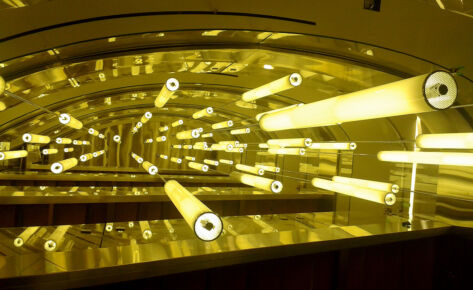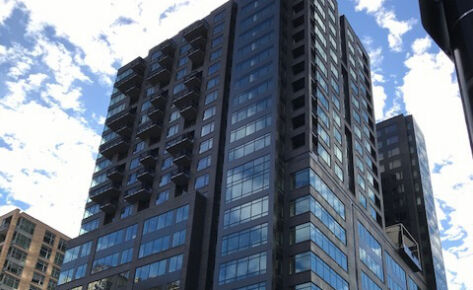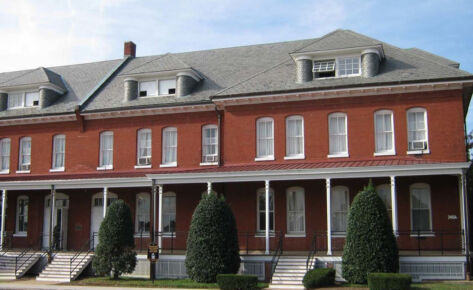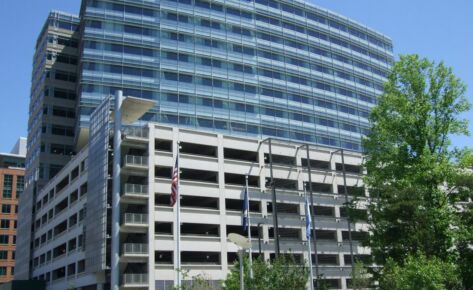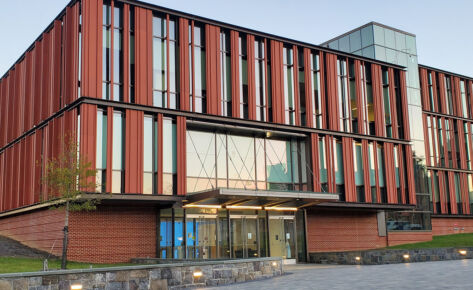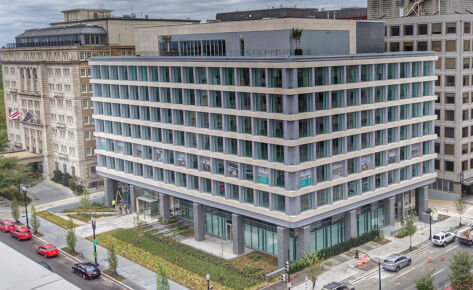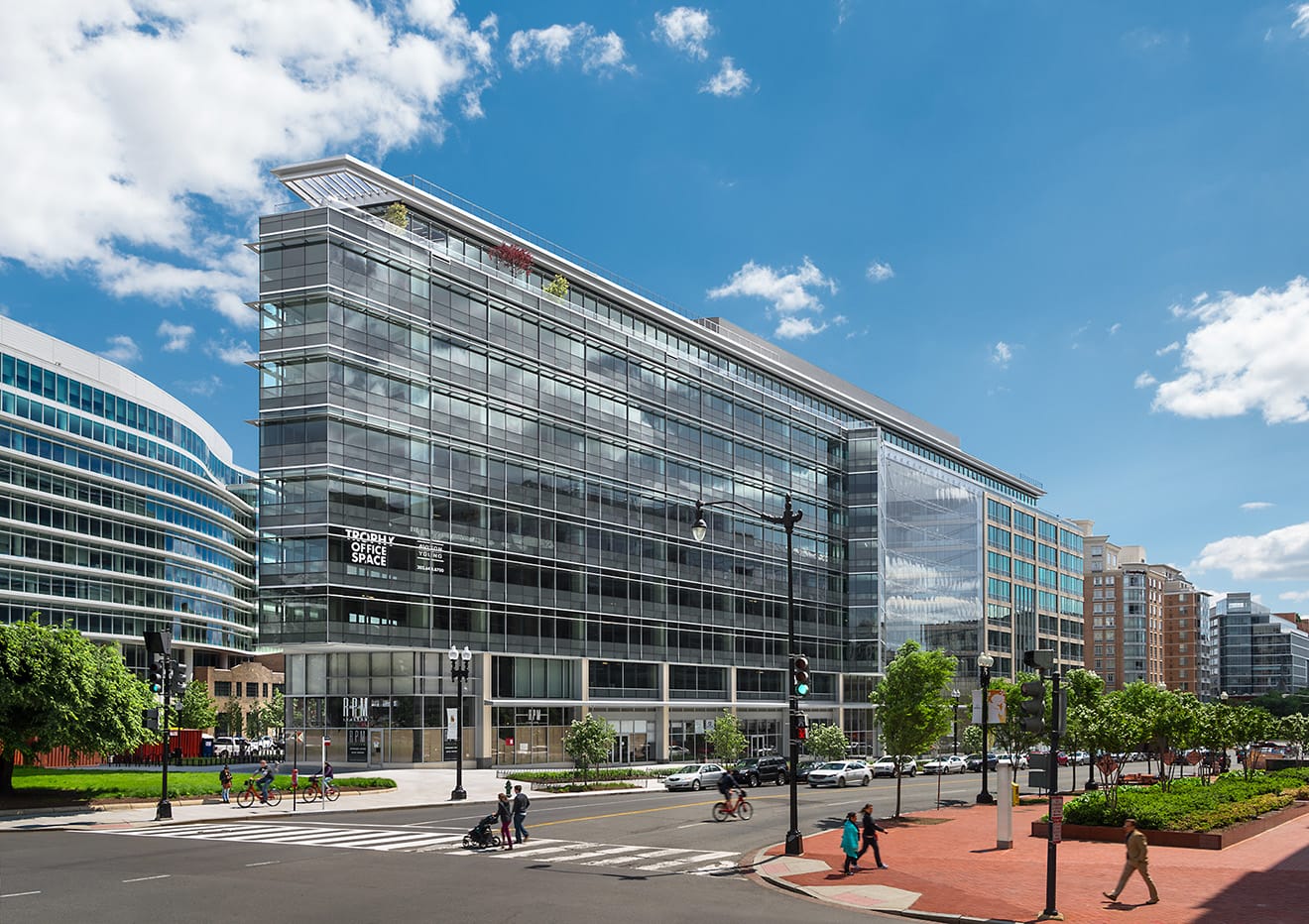
Project Details
Owner: Boston Properties
GC: Clark Construction
Architect: Duda/Paine Architects, LLP
Located in Washington, D.C.’s Mount Vernon Square neighborhood, the new
600,000-square-foot base building encompasses an entire city block. This is a core
and shell office building with four levels of underground garage, concourse level and
11 floors above grade with penthouse. The project included a full height glass atrium lobby.
Completion of the base building construction was simultaneous with new
tenant interior fit-out of a high-end law firm.
Scope of work included:
- Complete demolition of existing building to facilitate the new construction
- New incoming utility power duct banks
- New emergency power back-up systems, with new roof mounted generator, power distribution and life safety systems
- BIM modeling and project coordination
- High-end lighting throughout the project and around exterior roof facade
Washington Building Congress Award Winner for Craftsmanship
LOCATION
Washington, DC
SIZE
600,000 SF
additional project experience

