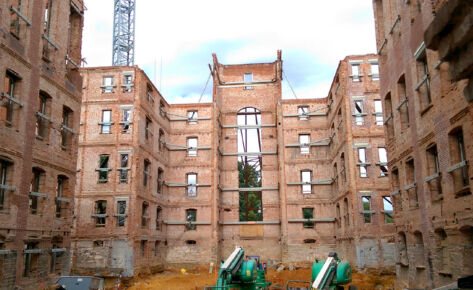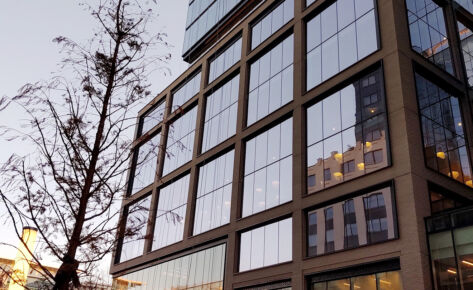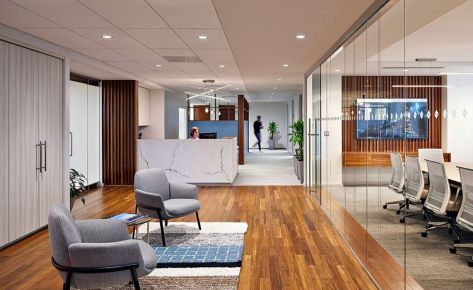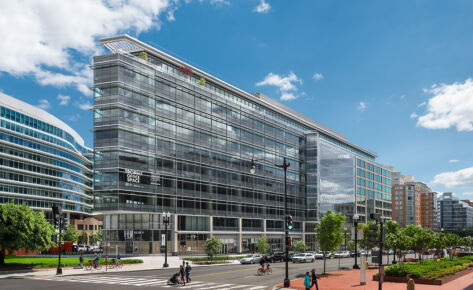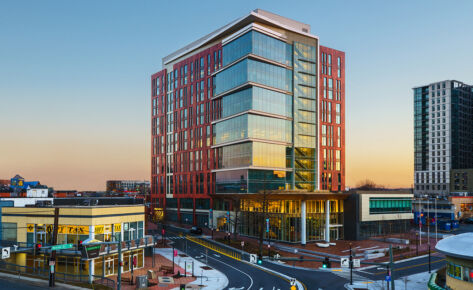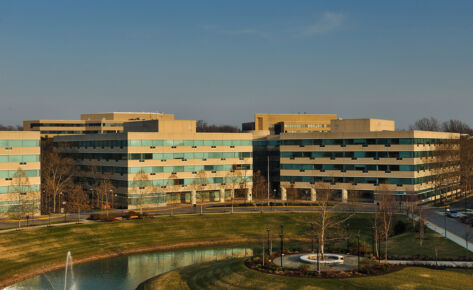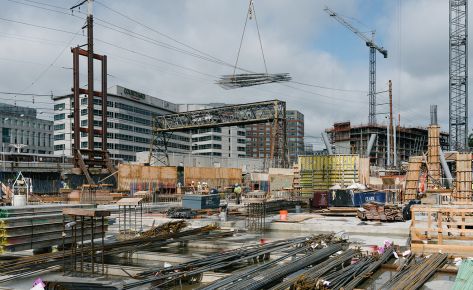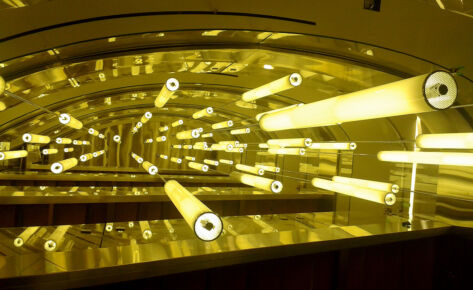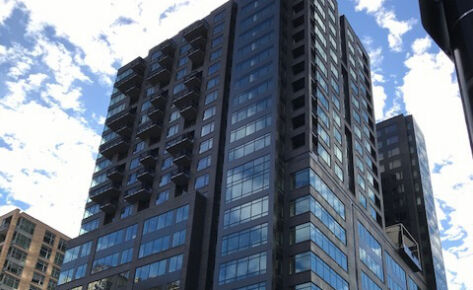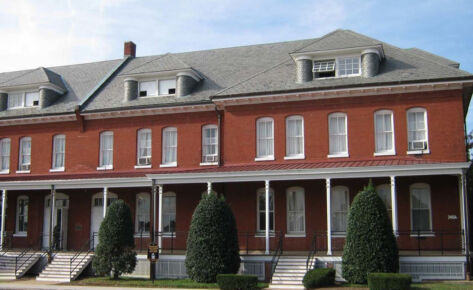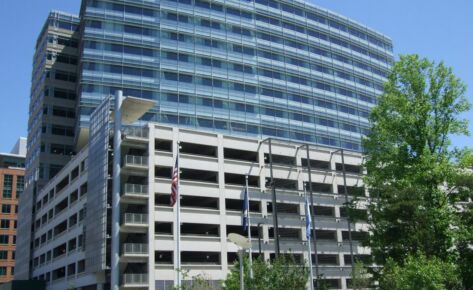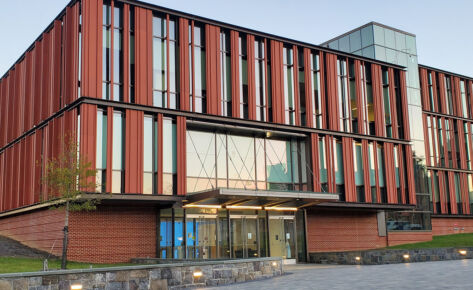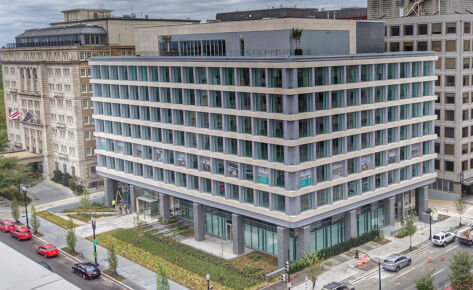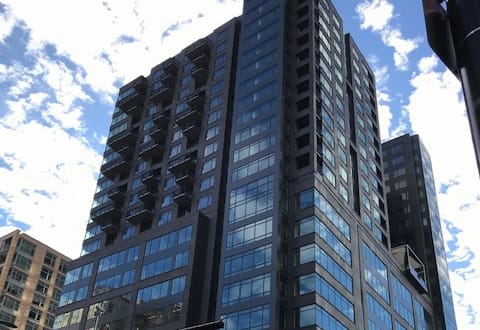
Owner: The Shoosan Company
GC: Clark Construction
Architect: Calliston RTKL
Engineer: Girand
Photo courtesy of Clark Construction
4040 Wilson Boulevard is a 24-story tower and the final component to the Liberty Center Development. It is Arlington’s first vertically mixed-use building with retail, office and residential under one roof.
This design-build project consisted of five levels of underground parking garage, 12 levels of commercial office space and 14 levels of apartments. Amenity areas for apartment tenants included rooftop pool and spa area, fitness centers, theater rooms and lounge and gathering areas.
Project highlights
• Ballston’s tallest building with unobstructed view of Washington, D.C.
• Rooftop terrace exclusive to office tenant atop the 22nd story
• Rooftop conference facility/party room
• Arlington’s first VIDA Fitness location, a 34,000-square-foot high-end fitness facility
• Pre-lease executed with Avalon Bay—73,000 square feet
• 4,200 square feet of additional ground floor retail
• 6.6% single-tenant core factor
Arlington, VA
Commercial

