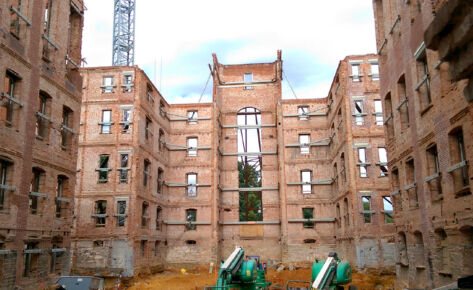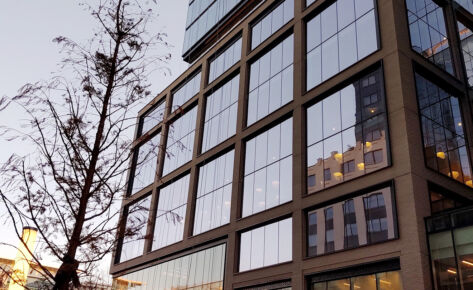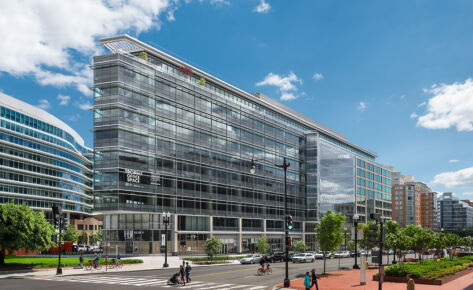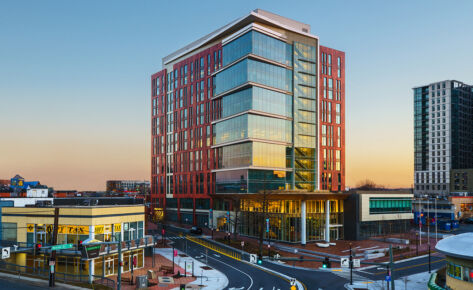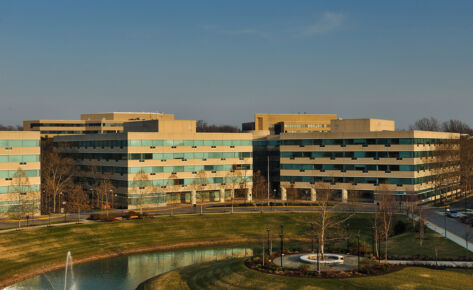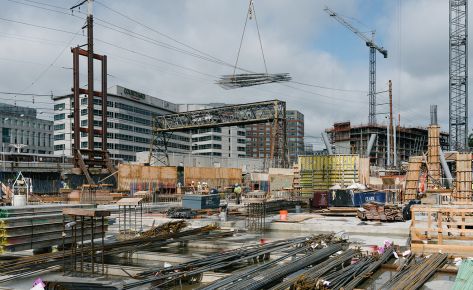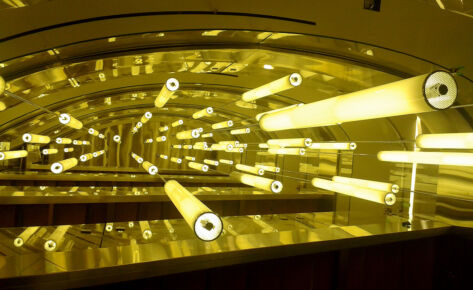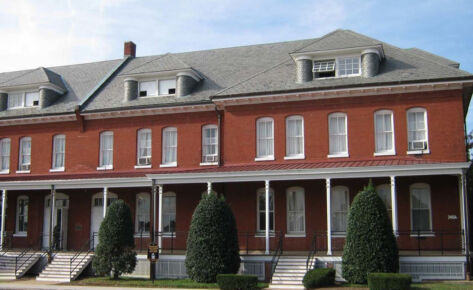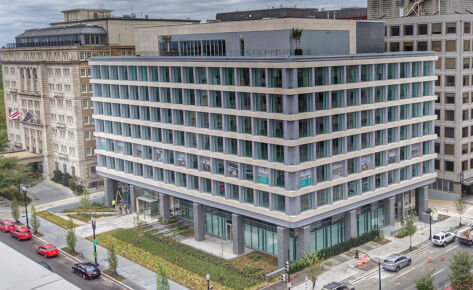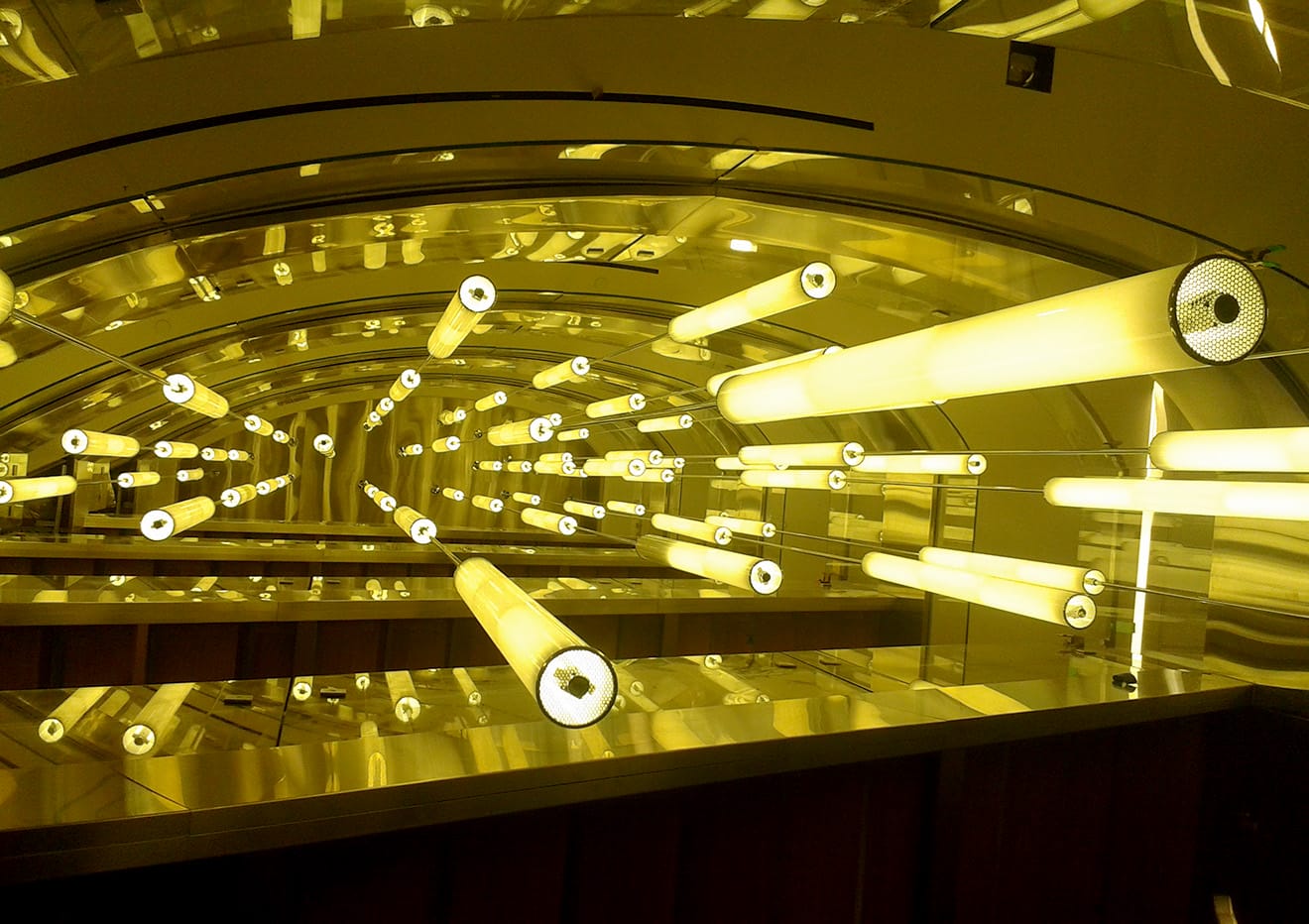
Project Details
GC: Clark Construction
Architect: Lehman Smith McLeish
WilmerHale is a new, first generation 200,000-square-foot tenant interior fit-out for a high-end law firm in Washington, D.C.
The project included a main lobby, conference rooms, board rooms, meeting areas, work station and private offices. The schedule was very fast track with installation concurrent with the base building construction.
- Project included a 9 story monumental stairway that featured a custom-made light fixture that hung from the ceiling of the 11th floor down to the 2nd floor.
- All electrical elements were critically dimensioned and laid out to coordinate with specific architectural elements throughout the entire space.
- Phased turnover of specific areas of the project included early Lan rooms and electrical systems, as well as phased turnover per floor.
Washington Building Congress Award Winner for Craftsmanship
LOCATION
Washington, D.C.
SIZE
200,000 SF

