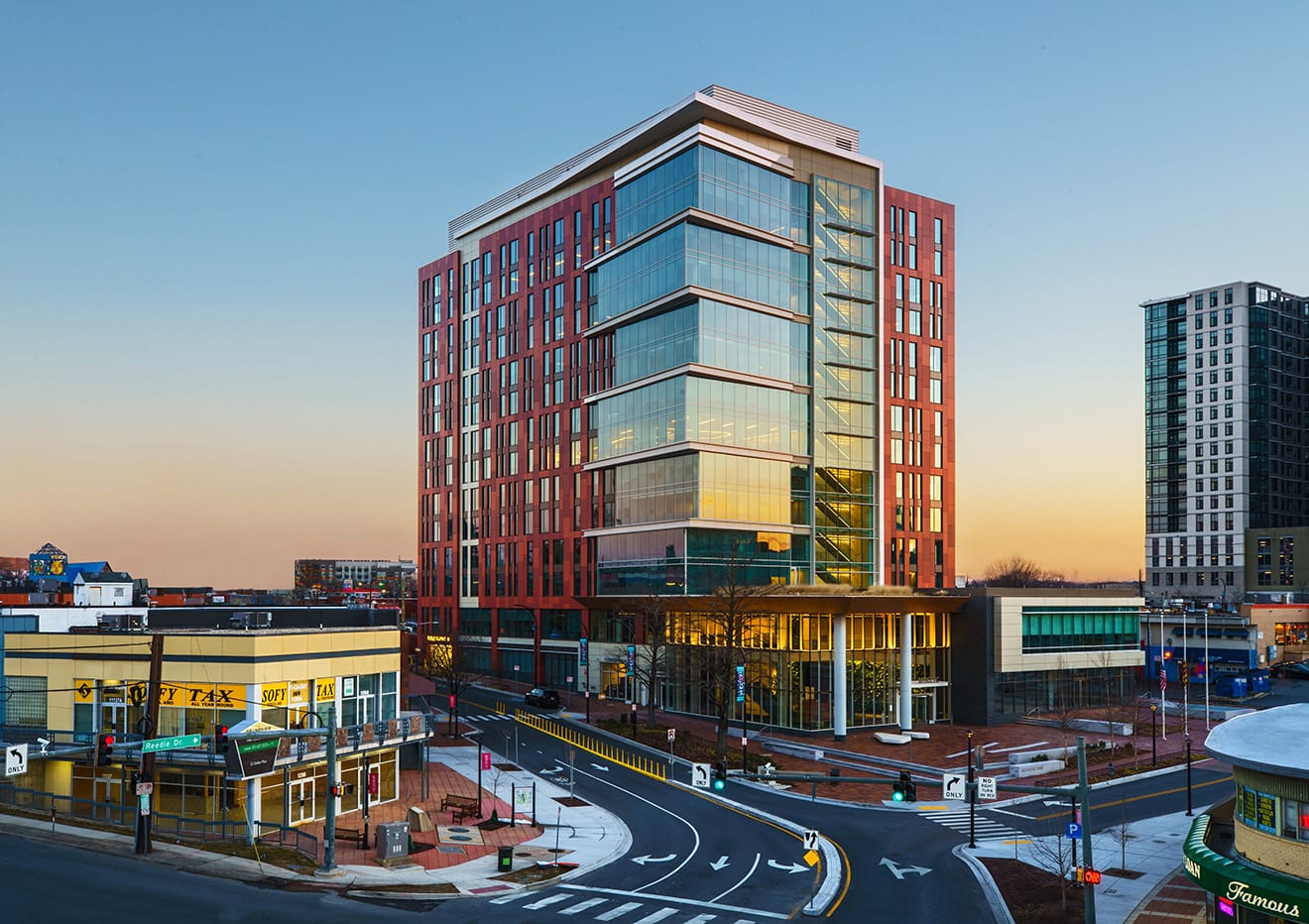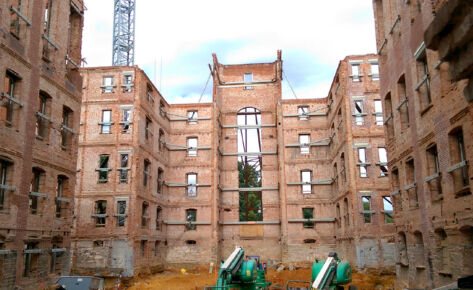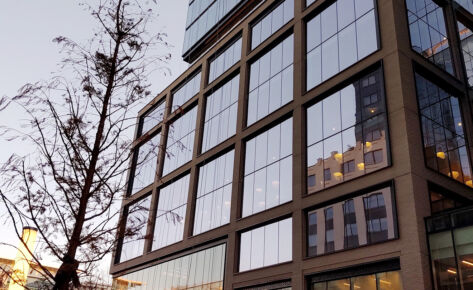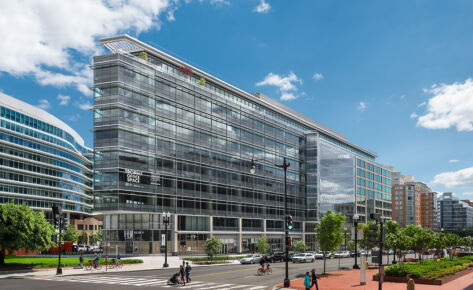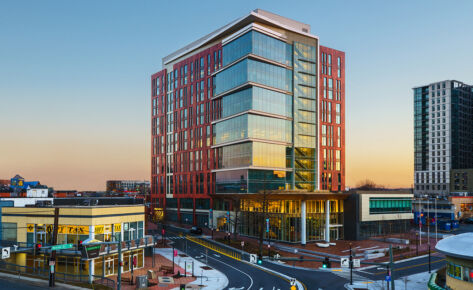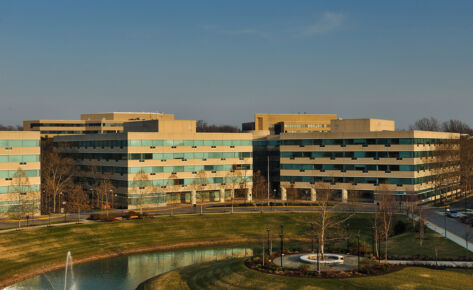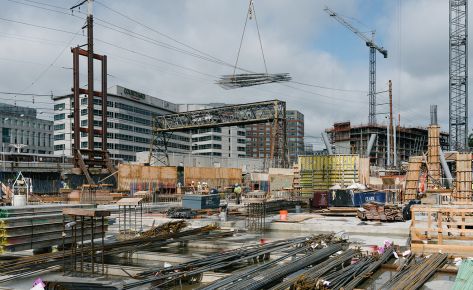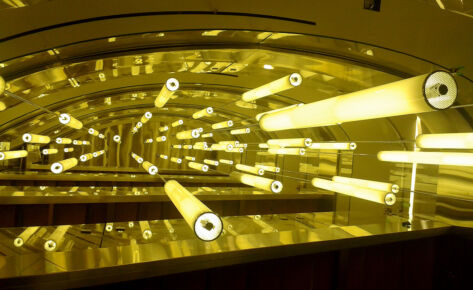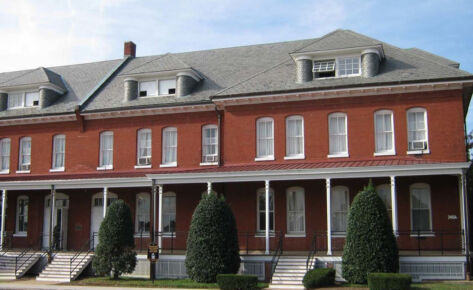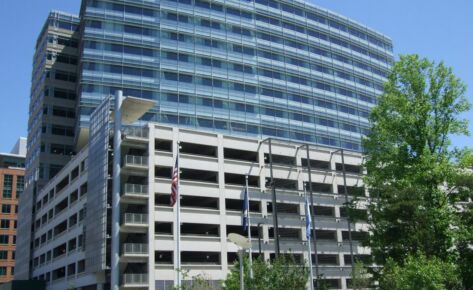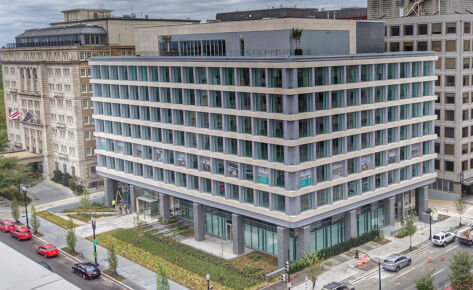This LEED Platinum 490,000-square-foot complex has a five-story underground parking garage, a 14-story government office building on top and an adjacent 20,000-square-foot Town Plaza with stage and theatrical lighting. This mixed-use development includes government offices, hearing room, day care facilities, police station and retail spaces.
The project included a geothermal heating systems and two photovoltaic power systems. Energy saving lighting control systems were installed throughout the building. Emergency power includes life safety, base building and tenant backup generators with additional UPS system for critical loads.
All electrical power is monitored through a networked metering system with reporting to remote monitoring facility via Internet network. Scope of work included upgrading street lighting to new LED energy saving standards. New life safety and security systems were installed throughout the building. The garage includes a smart parking guidance system.
The tenant project for Montgomery County was a large tenant interior fit-out of 490,000 square feet
of the Wheaton Base Building project. This project spanned 14 floors for the Montgomery County tenants. All worked spanned over a year and was simultaneously completed with the base building project.
The lighting package consisted of over 3,000 LED light fixtures that included custom linear fixtures, pendants, wall washers and ribbon light on every floor. It also included a state-of-the-art Quantum Lutron lighting controls system.
Wheaton, MD
520,000 SF

