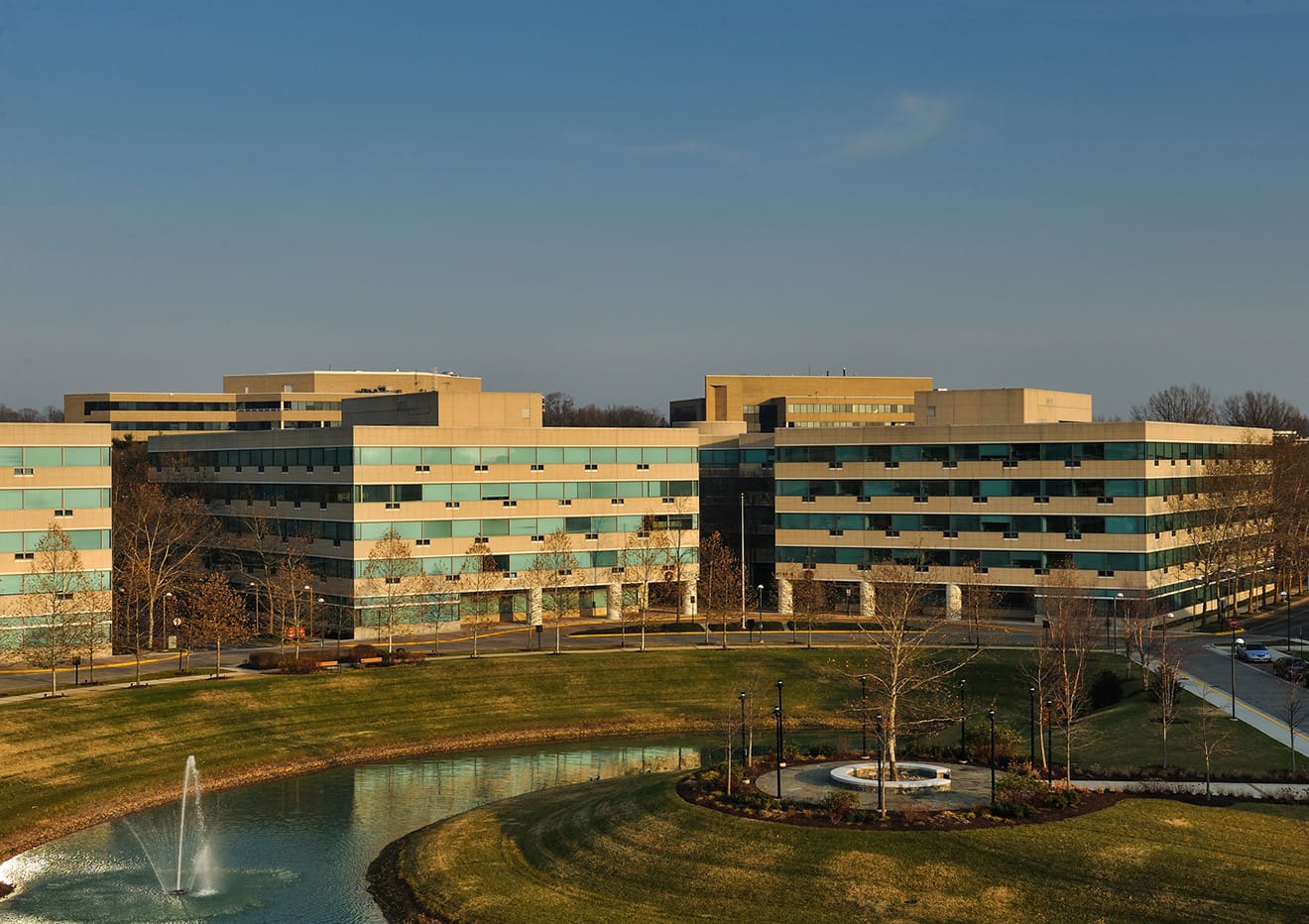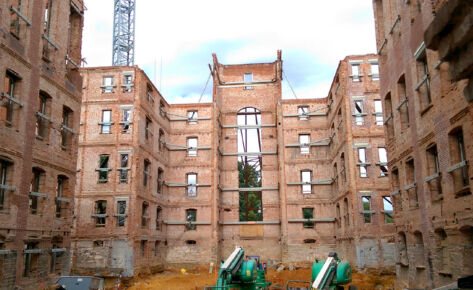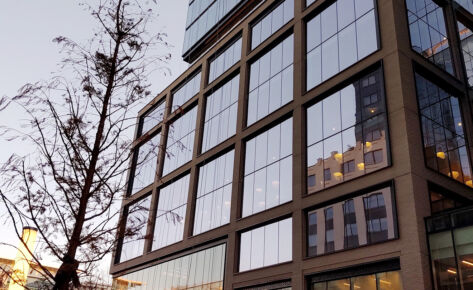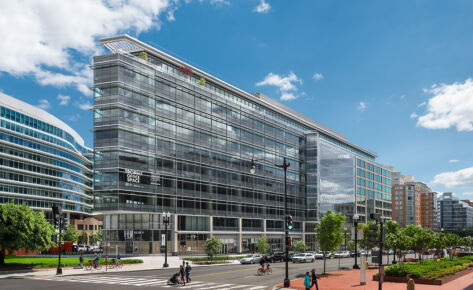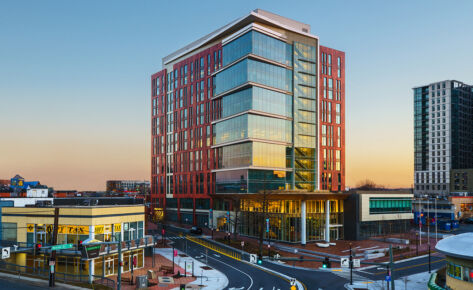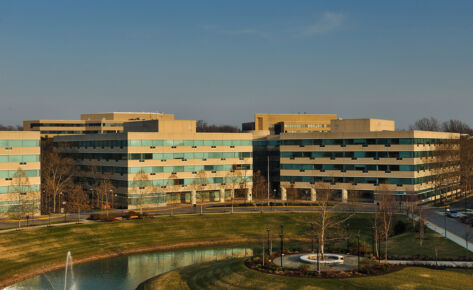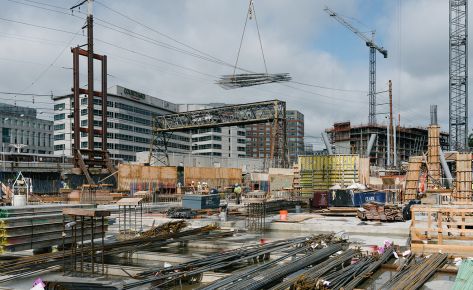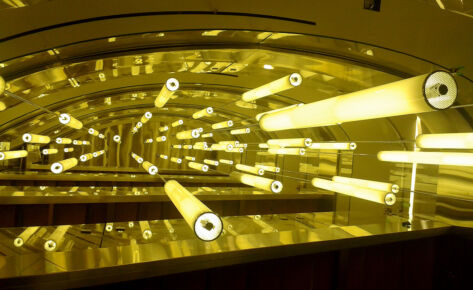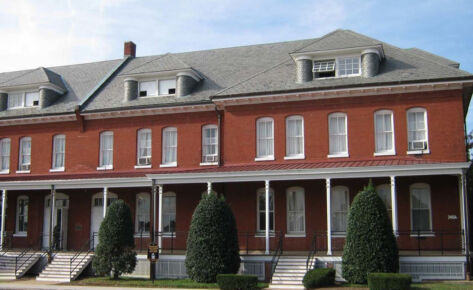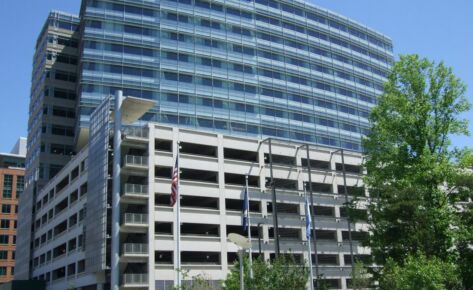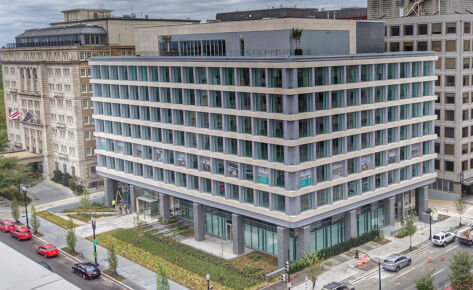This was a tenant fit-out project in a space of 27,74O square feet that encompassed more than 540 fixtures.
Fixtures included linear LED and pendent, wall washer, tape led and a decorative package tied into a state-of-the-art QSN Lutron lighting controls package.
The gear package included:
- New 45kva and 75kva transformer
- 7 breaker panels
- 4 disconnect switches
We installed 15 poke-throughs and 24 chief pac526 boxes in various conference rooms. We also provided and installed a state-of-the-art Johnson Control Fire Alarm System that included 97 devices, 2 duct smoke detectors and an NAC panel.
LOCATION
Bethesda, MD
SIZE
27,740 SF

