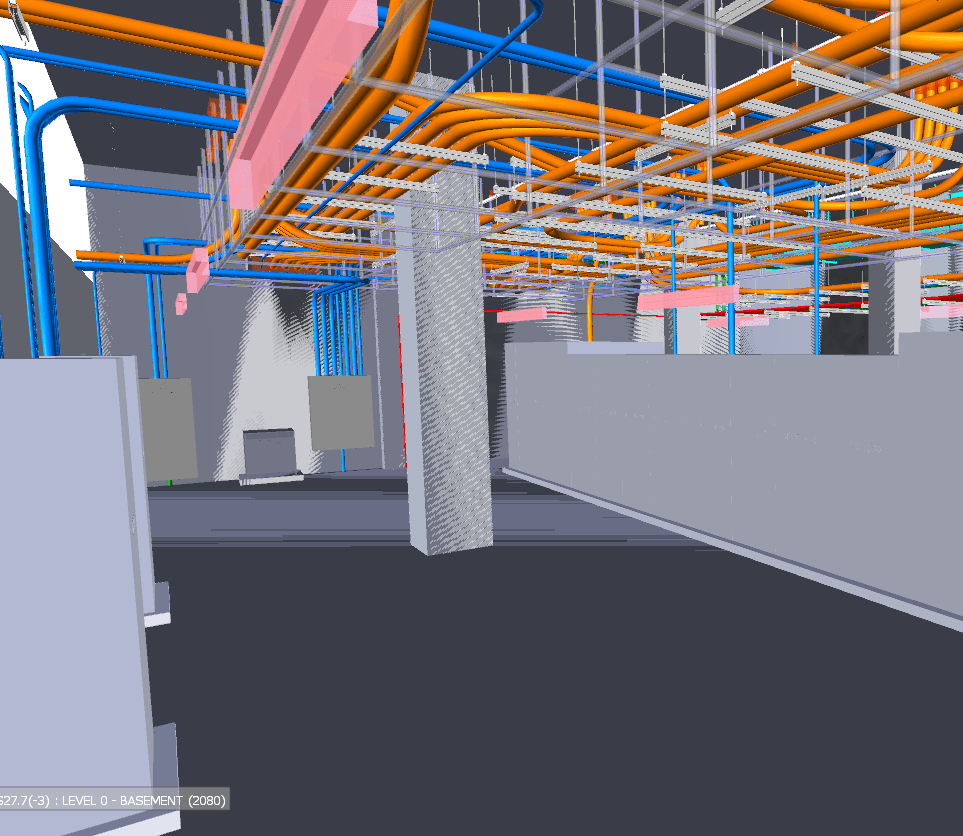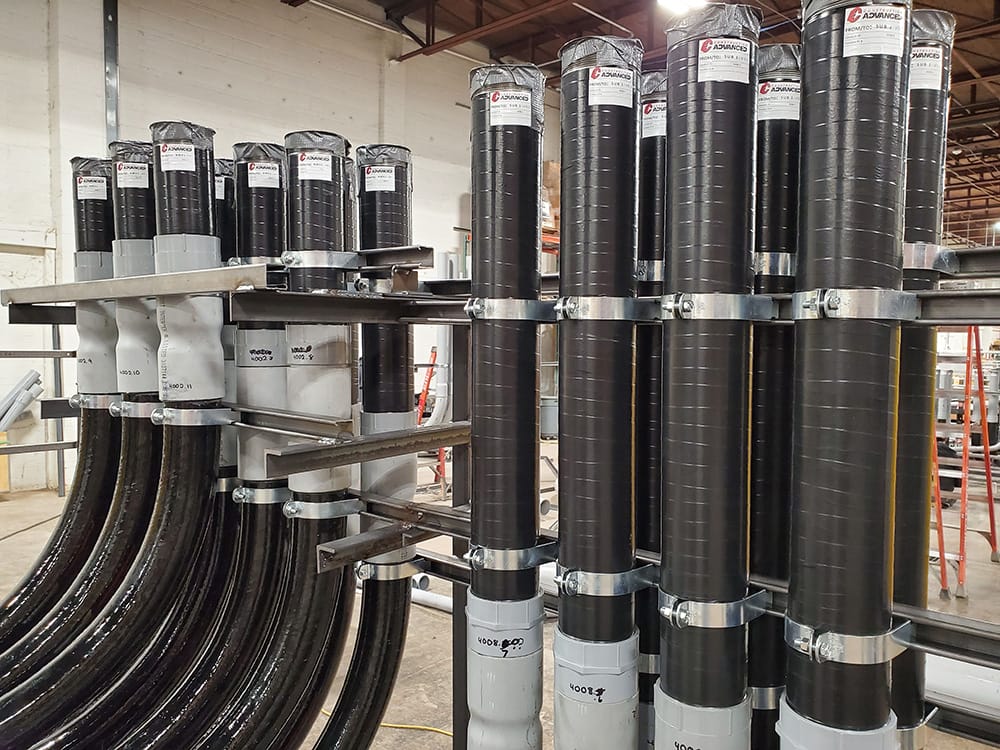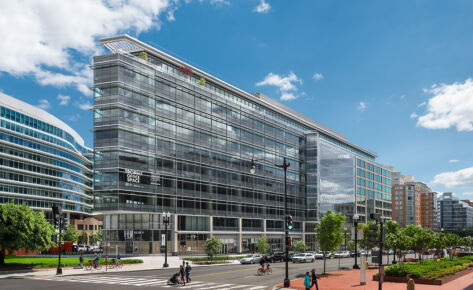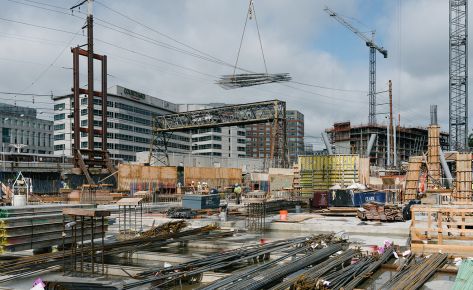
BIM AND 3D COORDINATION SERVICES
We optimize project design and construction through building information modeling and 3D coordination. We provide quantity, take off, estimating, scheduling, coordination, clash detection and visualization. This process ensures all materials fit as designed. Our BIM experts use REVIT for design coordination and model fabrication.
SAFETY and productivity
We fabricate a growing percentage of project components at our prefabrication shop. Prefabricating components in a controlled environment increases safety, improves efficiency and reduces costs.



